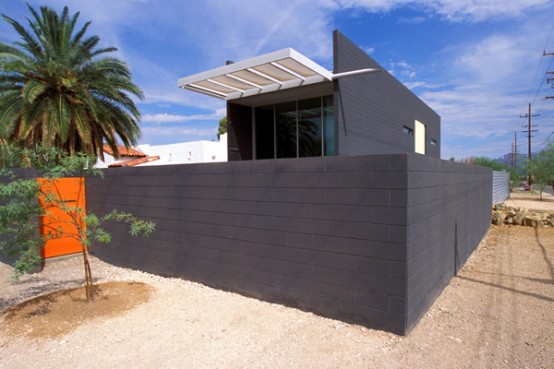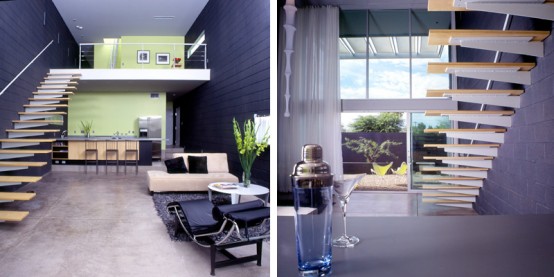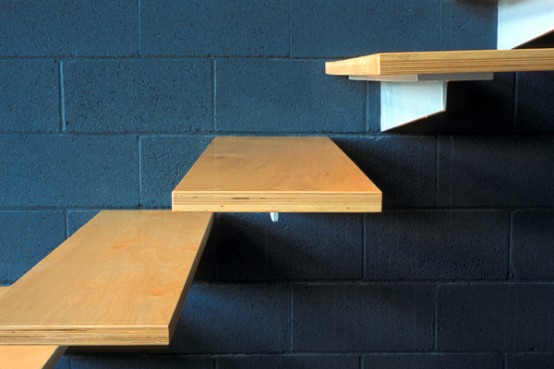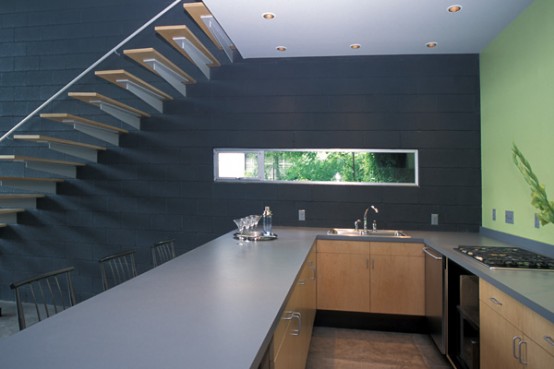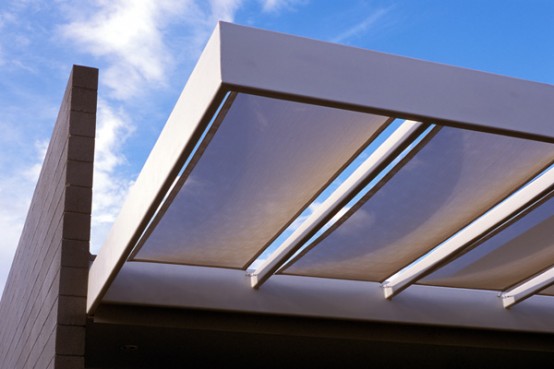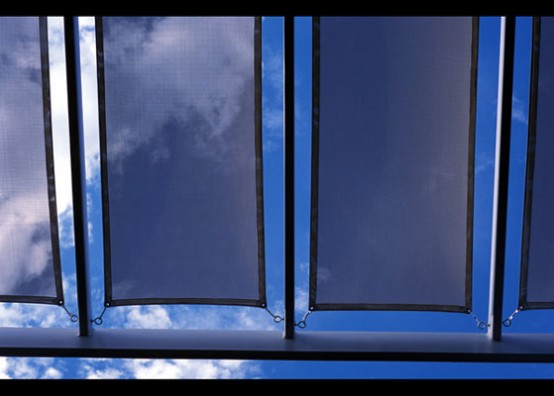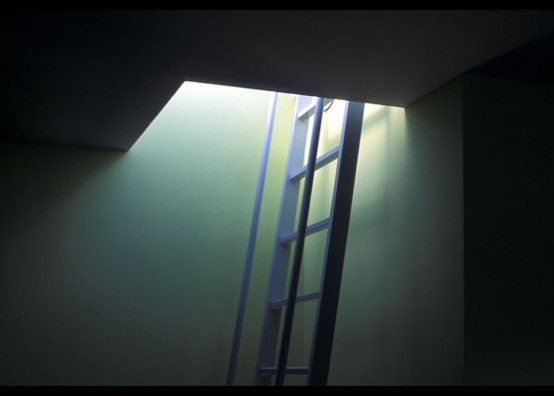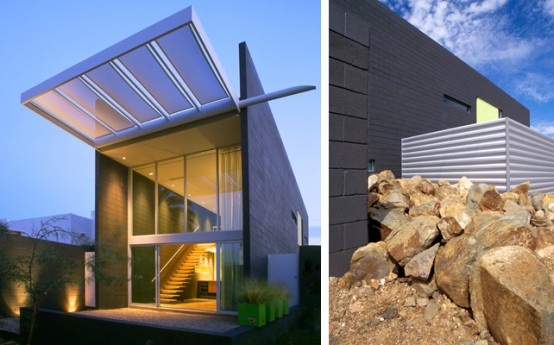Two insulated masonry walls define the enclosure east and west with floor to ceiling glass at the north and south facing rooms. A large canopy cantilevers out to the south to shade the interior from the harsh desert sun while establishing an edge for the southern courtyard. Inside the house is designed as a loft. Among green features of the design are the passive solar water heating and the rainwater collecting. The 007 House is designed by Rob Paulus Architects for a single guy in his mid 30′s. It’s a modern bachelor pad set on the edge of an older neighborhood near the University of Arizona. The house is designed for an indoor, outdoor living on a small site and within a tight budget. It went vertical and down below grade to maximize the use of the site.
