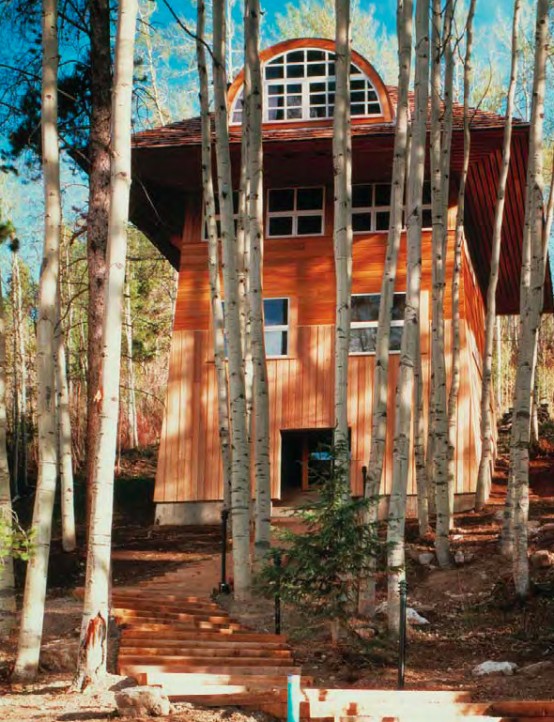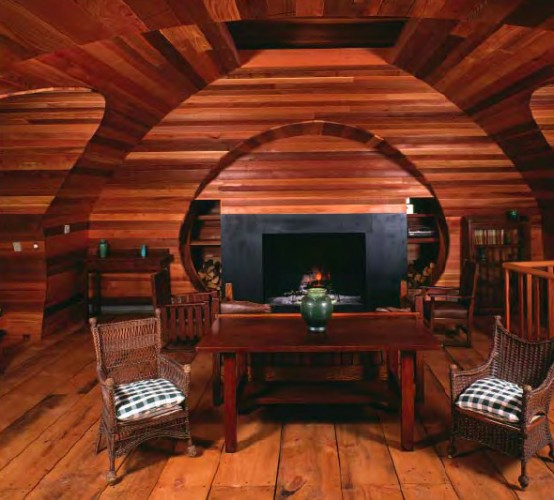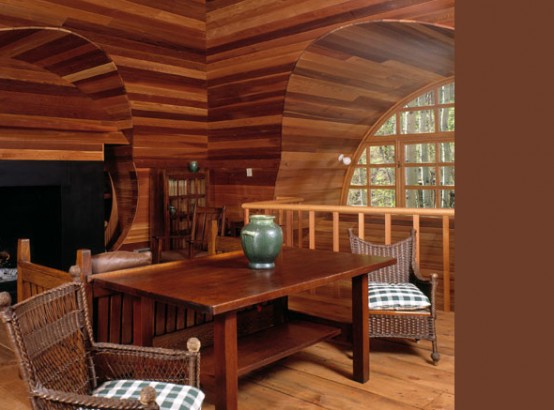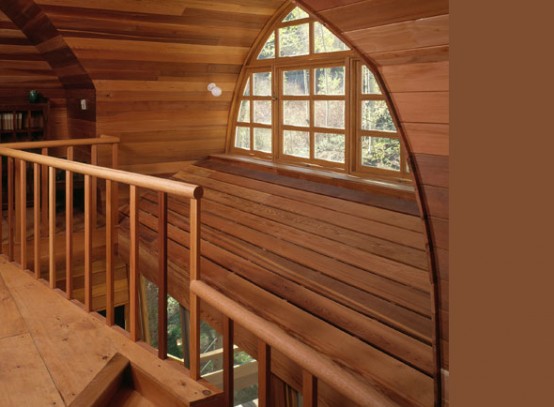The first story contains storage, laundry, and sauna facilities. The second contains bedrooms and small bunkrooms to accommodate guests. The third contains the kitchen and dining spaces with a separate room to be used as playroom-TV room for the children and as a guest room. The fourth floor is in the tree tops with big dormer windows containing window seats that can also be used as beds for additional guests. The flooring is wide pine planks; there is cedar siding inside and out and it is furnished mostly with a collection of oak furniture. The Ski House is designed by Venturi, Scott Brown and Associates a long time ago for a family with two children where they also could meet with a large number of guests. is on the steep northern slope of the mountain above Vail in a beautiful stand of aspen trees and low evergreen bushes. The building is a four-story house and inspire of tall, straight trees around it features amazing views of surroundings.





